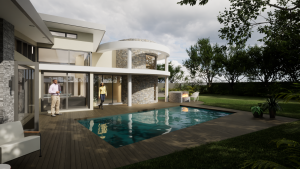
House Bryntirrold
There where many strong architectural forms in the existing structure, which the client wished to keep, which made the task

There where many strong architectural forms in the existing structure, which the client wished to keep, which made the task
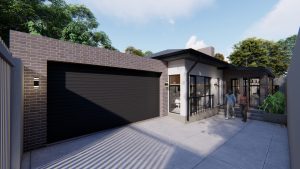
Space was of the essence in this project, and pushing each square to the maximum was paramount.
Little pockets of exterior
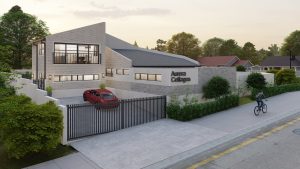
The brief here, was modern Farm style and the use of a variety of finishes to create an interesting, unified
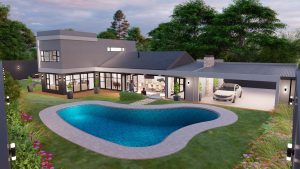
The brief was to turn this rather boring, uncharacteristic home, into a modern vibey double storey haven for family life.
The
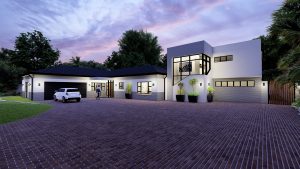
The character of the original untouched 1950’s house, we wanted to not just keep, but highlight, pronounce and celebrate, by
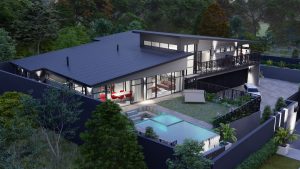
The 2 brothers occupying this house wanted quite unique features, such as a large cinema room, passenger lift and an
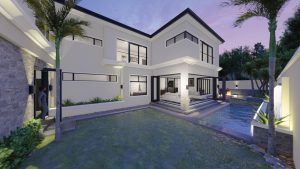
A contemporary residence where classic design is combined with bold, simple forms to create a contemporary interpretation with slick and
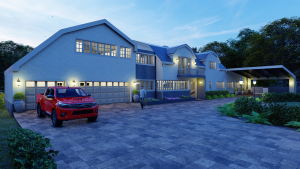
These Modern farmstyle extensions and renovations to an existing farmhouse is a new fresh take on the old Gambrel roof
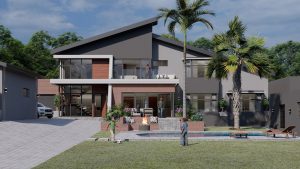
Driving up the long driveway to the house, the architecture hints to the reminiscence of the old style, but with
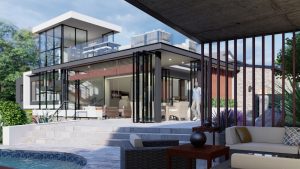
This drastic revamp ,skipping decades of styles, was necessary to create the dramatic impact the client wished for in this
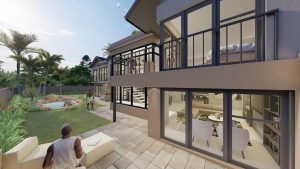
The house size was doubled by adding a first storey on top, thereby giving us the opportunity to completely change
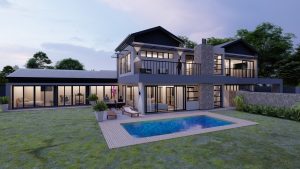
This was another classic overhaul of adding a first floor to an existing house, thereby changing the style to contemporary